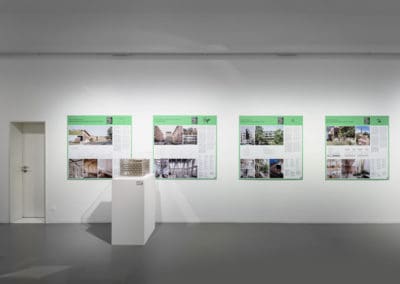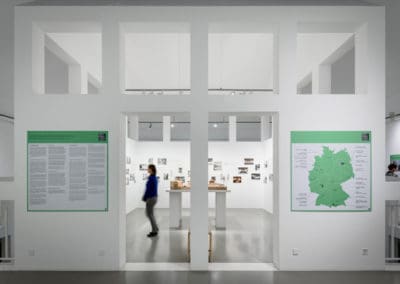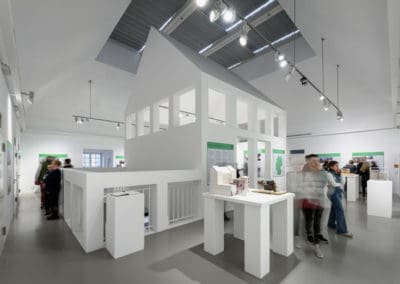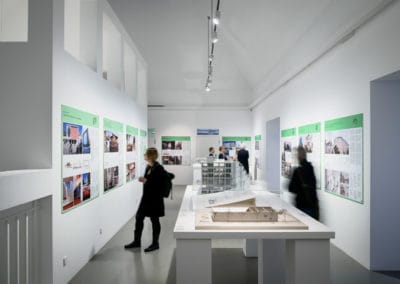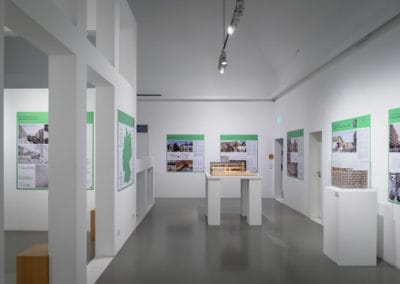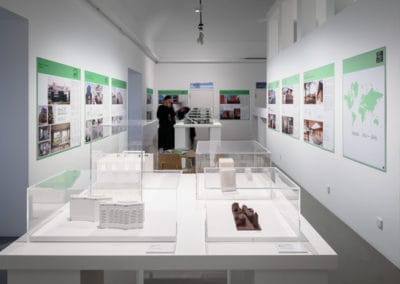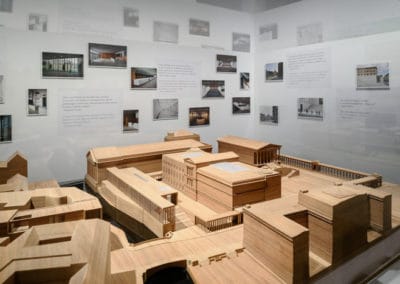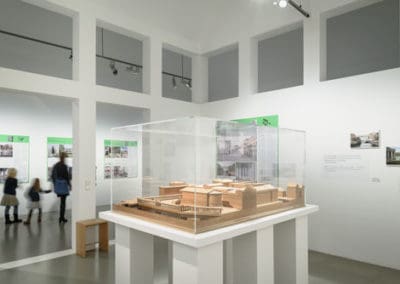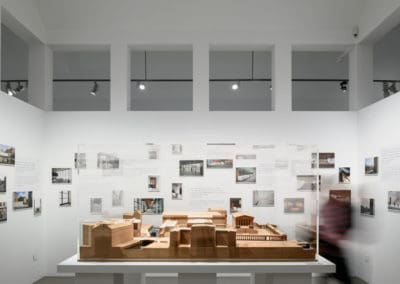
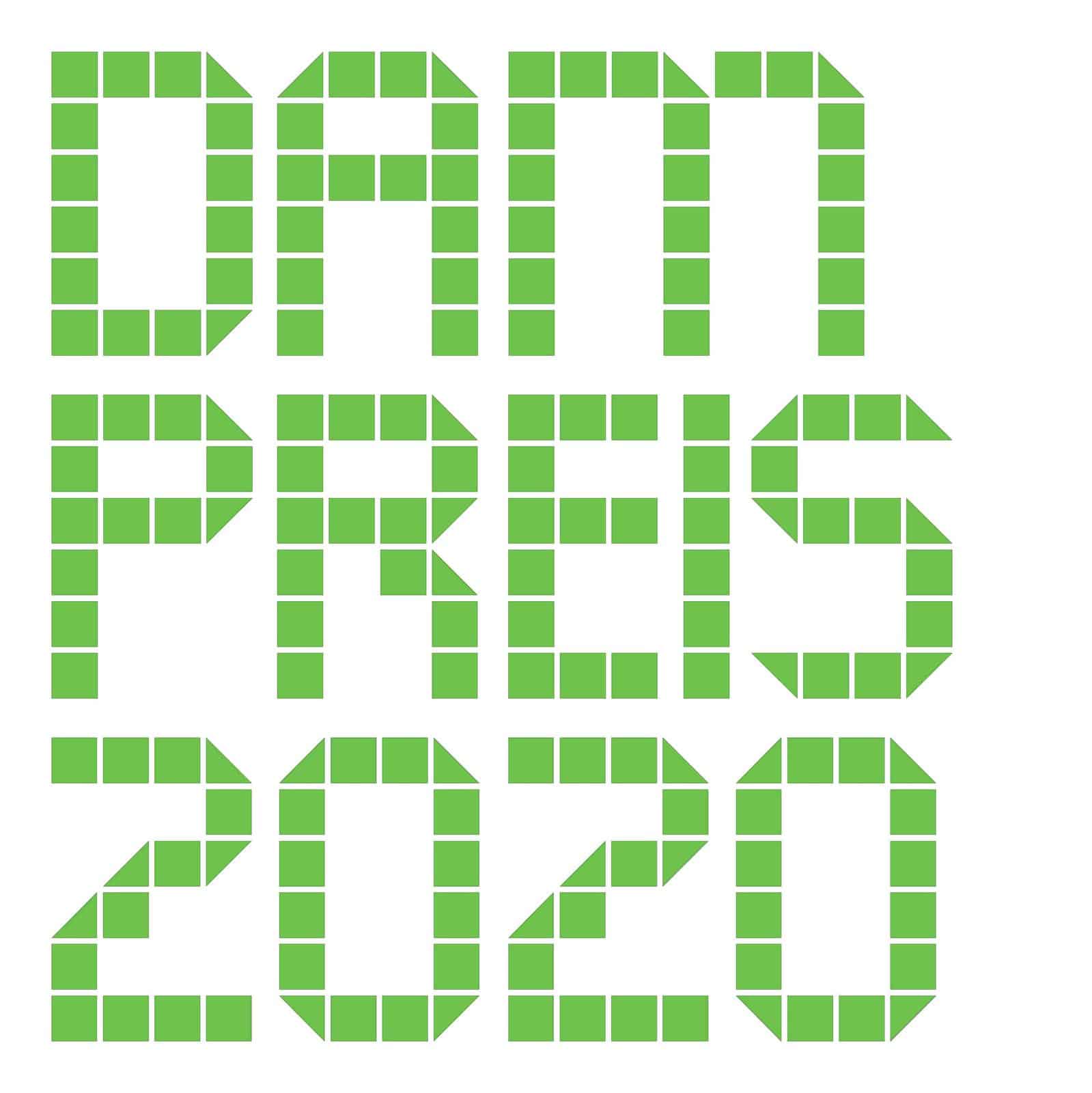 The best 26 buildings in from Germany
The best 26 buildings in from Germany
Since 2007, the DAM Prize for Architecture has been awarded annually to outstanding buildings in Germany. In 2020, the prize will be awarded by the German Architecture Museum (DAM) for the fourth time – in close cooperation with JUNG as a cooperation partner – in a staggered jury procedure.
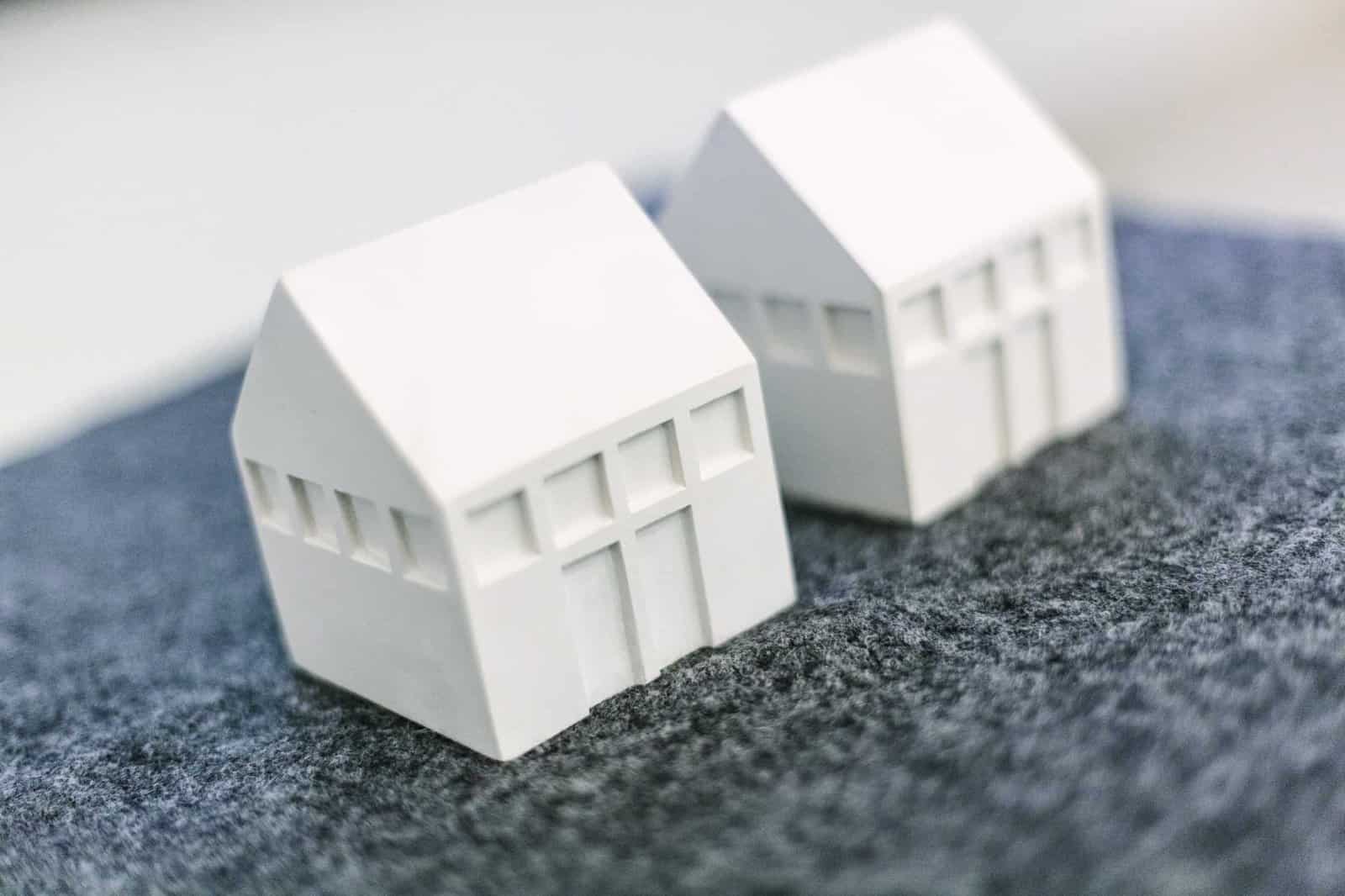
February 1st – Sep 20, 2020, 3rd floor
DAM PREIS 2020 GOES THE NEW BUILDING OF THE JAMES-SIMON-Galerie by DAVID CHIPPERFIELD ARCHITECTS, Berlin.
The focus of the exhibition of the 26 best buildings in and from Germany is the prize winning project. With the James-Simon-Galerie on the Museum Island, Berlin, the architects have achieved a delicate balancing act regarding the urban context. They were tasked with creating a grand entrance building for the Museum Island in one of the most prominent and sensitive locations in Berlin, a building that had to respect the strong architectural ensemble around it, comprising the Pergamon, Neues and Altes Museums as well as the Kupfergraben, an arm of the Spree river, and the now largely completed reconstruction of the Berlin Palace.
For the DAM Preis for Architecture in Germany, the museum has nominated 100 remarkable buildings or ensembles. The nominated buildings for the DAM Preis 2020 had to be completed between the end of 2017 and the spring of 2019. The jury of experts nominated 23 projects for the shortlist of the DAM Preis 2020.
The presentation for the DAM Preis 2020 shows current architecture from Germany and remarkable projects by German architectural firms in other countries: Housing construction continues to be one of the most pressing architectural tasks in the country. Many of these projects were also dedicated to urban densification and regeneration or the conversion of existing buildings. A striking number of projects in this year’s selection are located in rural areas, such as the reconstruction of a farmstead in Franconia, the extension of a castle in Thuringia, and a number of detached houses. Medium-sized towns also provide interesting answers to urgent construction tasks, such as the replacement of an office building with a mixed-use ensemble in Bielefeld. The exhibition also presents a number of hybrid buildings. These include Germany’s first-ever commercial building realised by a joint building venture and a residential building in Munich, designed with and for refugees, which also includes a cafe and communal space.
With the publication of Architekturführer Deutschland 2020 (Architectural Guide Germany) the shortlist, finalists and the prize winning project are presented in a handy printed version. Published by DOM publishers in Berlin, the book is now available.
The exhibition is curated by Christina Gräwe und Yorck Förster.
The film with impressions of the award ceremony DAM Preis 2020 can be found here.
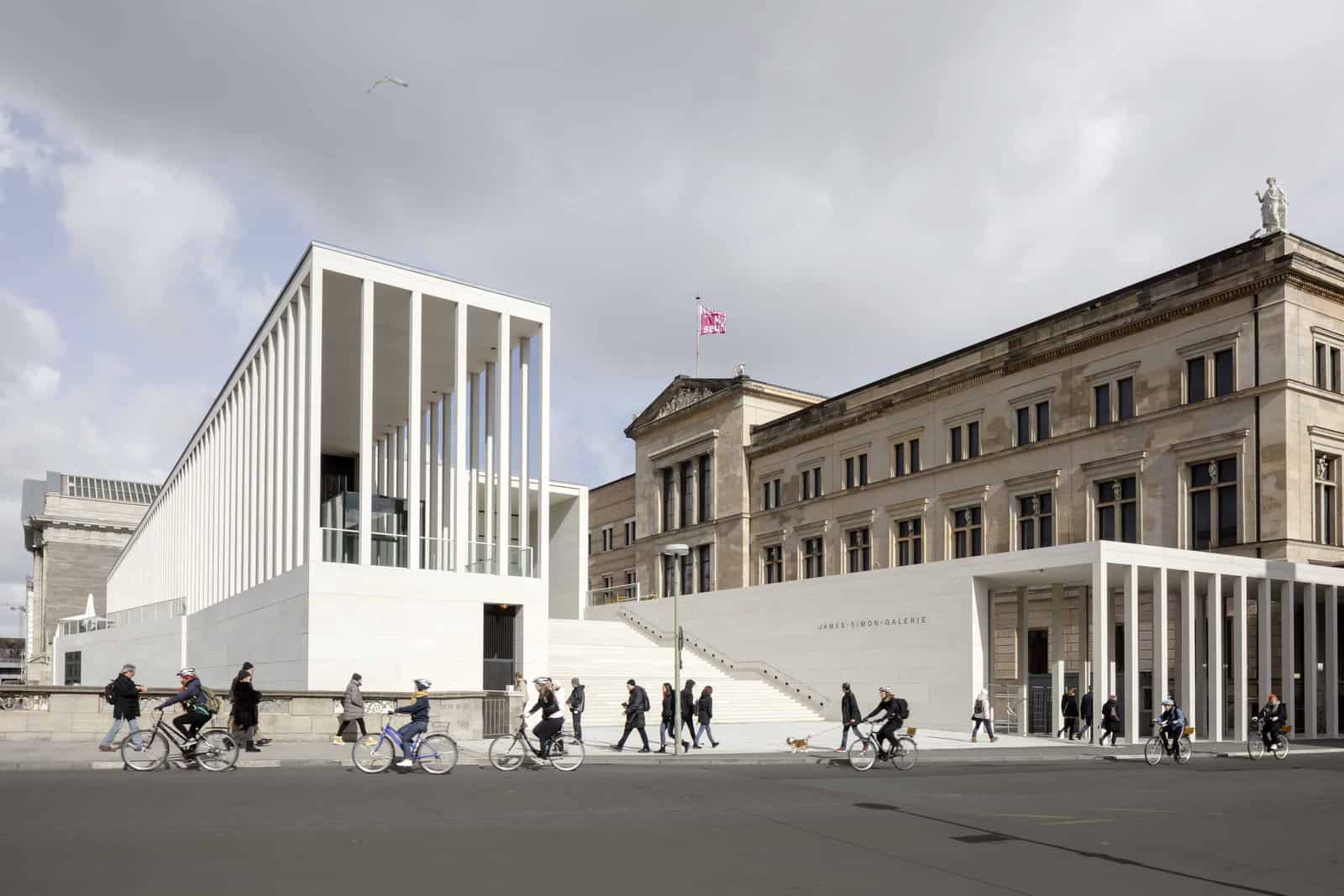
James-Simon-Galerie, Berlin, Deutschland
DAVID CHIPPERFIELD ARCHITECTS
© Foto Photo: Simon Menges
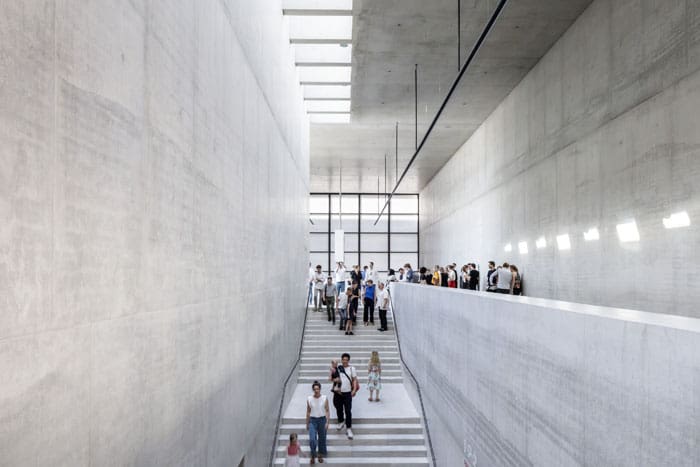
James-Simon-Galerie, Berlin, Deutschland
DAVID CHIPPERFIELD ARCHITECTS
© Foto Photo: Ute Zscharnt
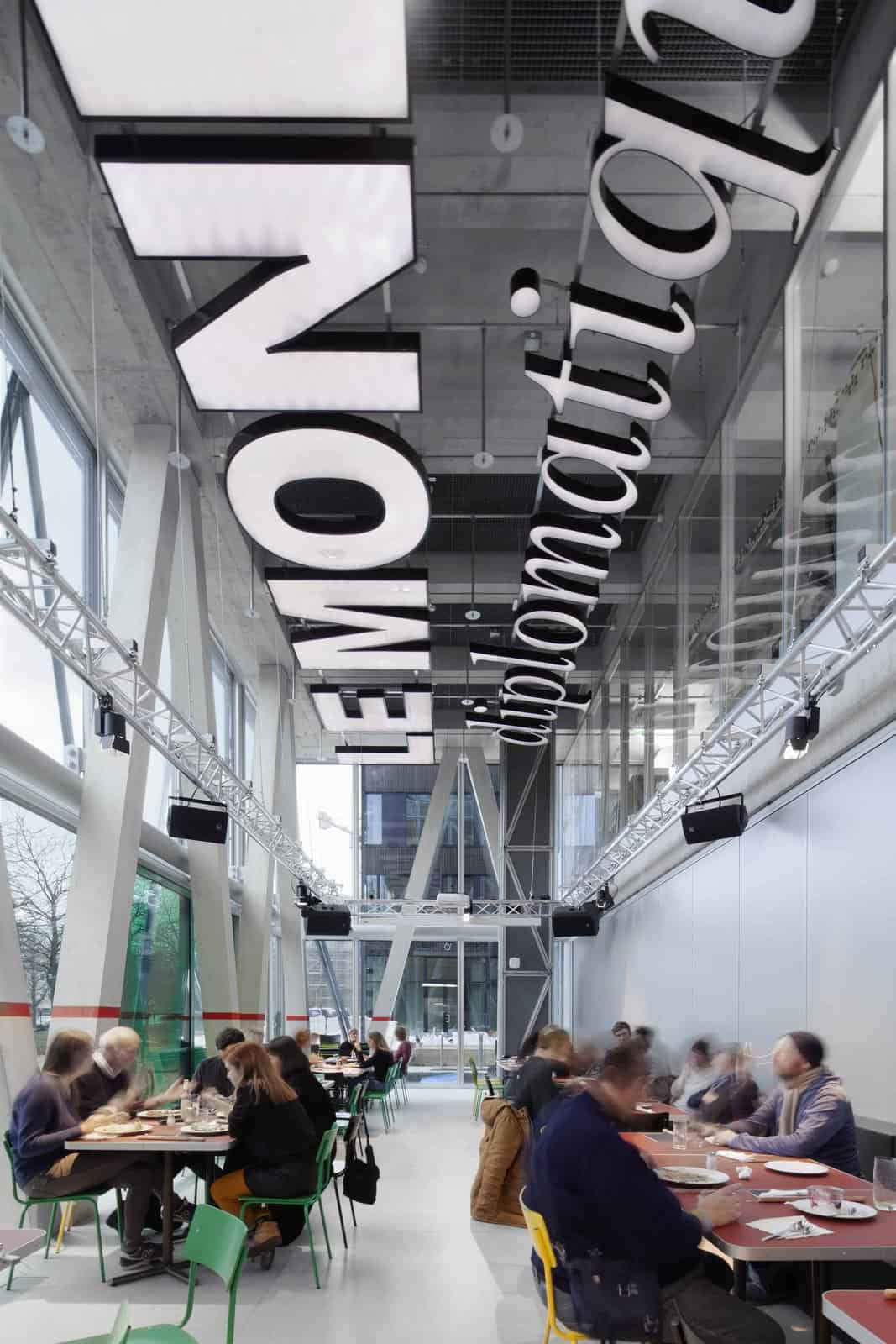
taz Neubau, Redaktions- und Verlagsgebäude, Berlin, Deutschland
E2A
© Foto Photo: Yasu Kojima
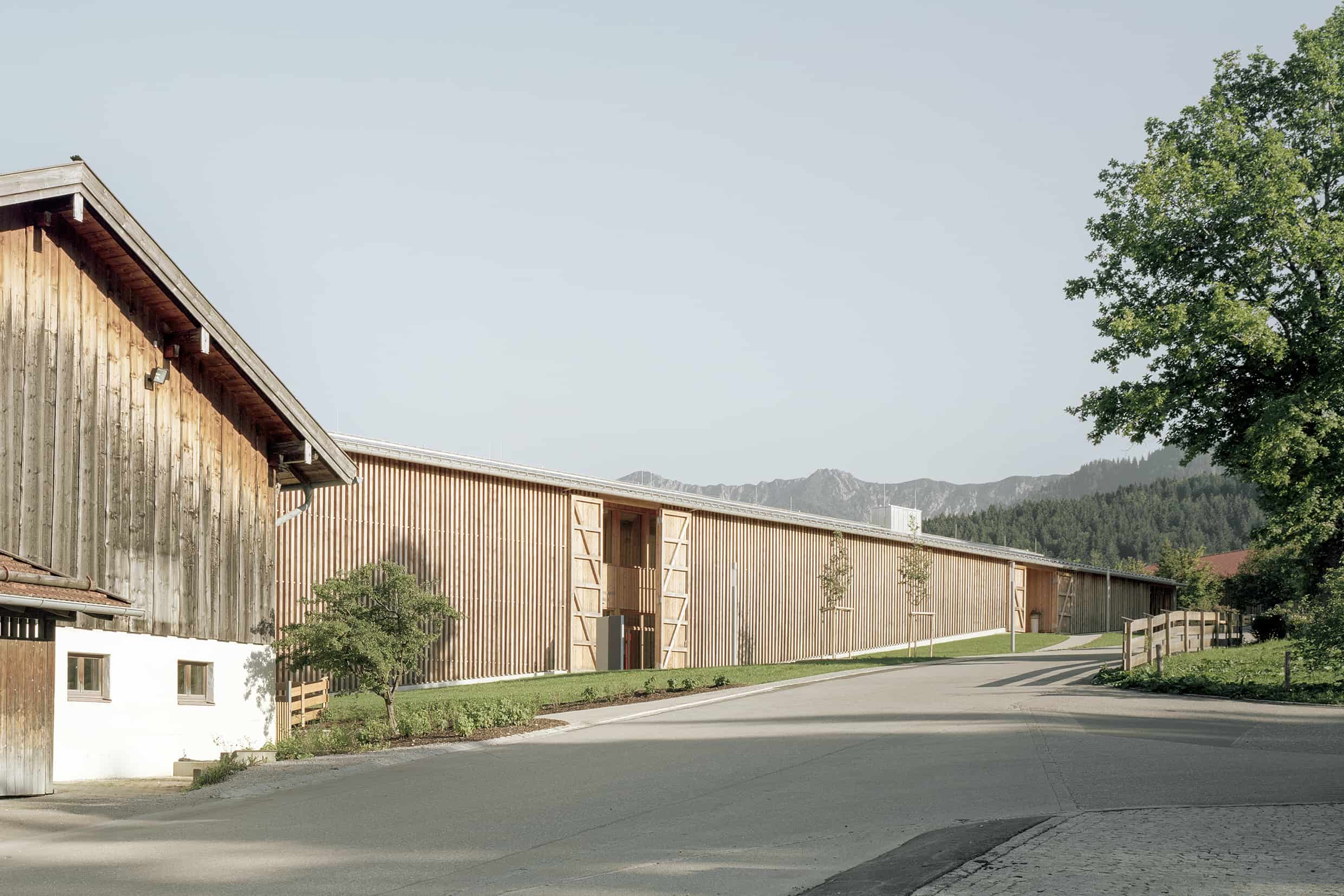
Eingangsgebäude Freilichtmuseum Glentleiten, Deutschland
FLORIAN NAGLER ARCHITEKTEN GMBH
© Foto Photo: Schels Juettner, PkOdessa
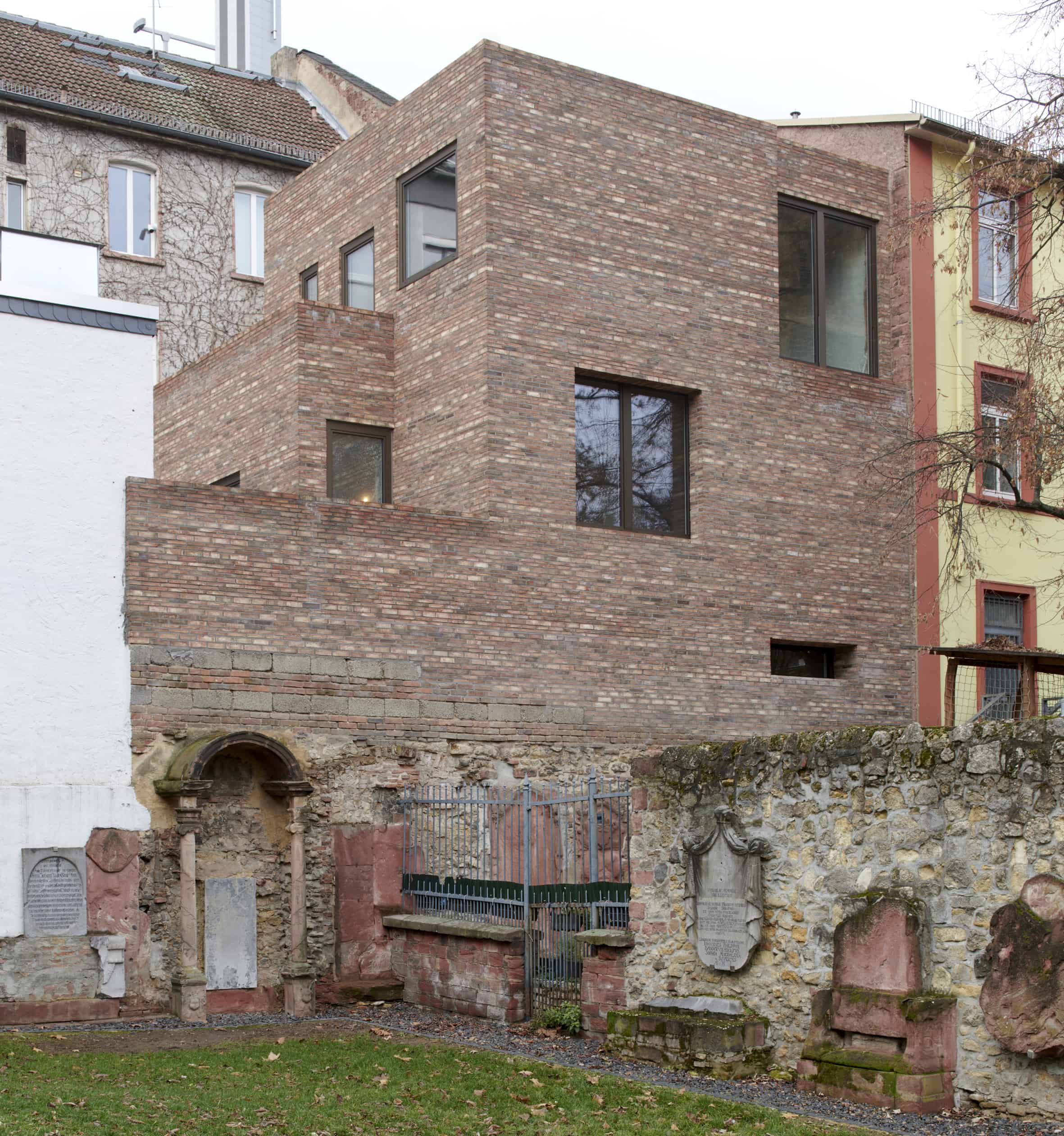
Stylepark Neubau am Peterskirchhof, Frankfurt am Main, Deutschland
NKBAK
© Foto Photo: Thomas Meyer
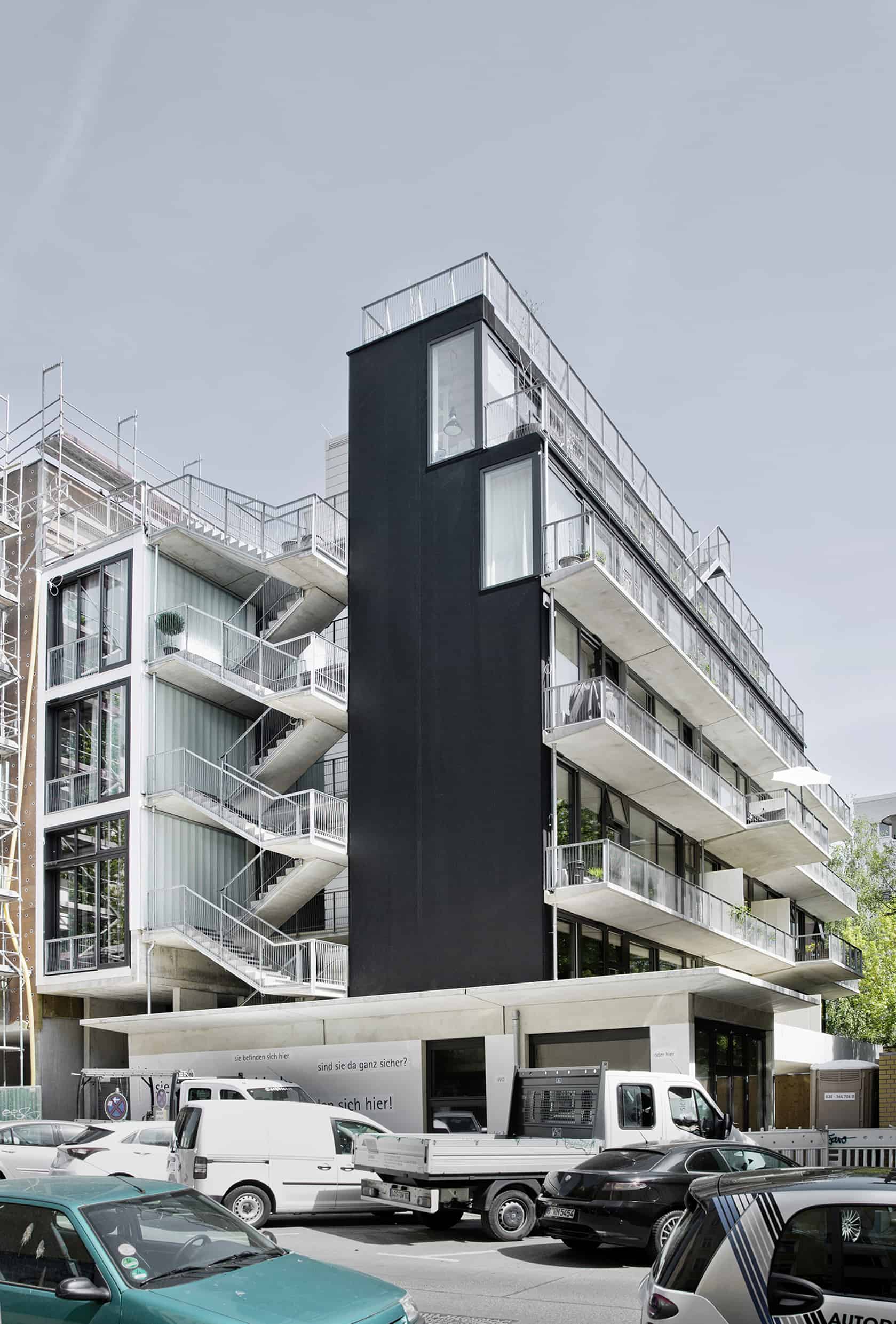
"einfach gebaut", Berlin, Deutschland
ORANGE ARCHITEKTEN
© Foto Photo: Jasmin Schuller
The DAM Preis 2020 nominees
- ARCHITEKTEN WANNEMACHER UND MÖLLER
Wohn- und Geschäftshausensemble, Bielefeld - BKK-3
Wohnvielfalt am Grasbrookpark, Hamburg - BRANDLHUBER+EMDE, BURLON/MUCK PETZET ARCHITEKTEN
Terrassenhaus / Lobeblock, Berlin - DAVID CHIPPERFIELD ARCHITECTS PRIZE WINNER
James-Simon-Galerie, Berlin - DEADLINE ARCHITEKTEN – GRIFFIN JÜRGENS GBR
Frizz23, Berlin - DÜRSCHINGER ARCHITEKTEN
Wiederaufbau Hofstelle Stiegler, Cadolzburg - E2A FINALIST
taz Redaktions- und Verlagsgebäude, Berlin - FLORIAN NAGLER ARCHITEKTEN
Wiederaufbau St. Martha, Nürnberg - FLORIAN NAGLER ARCHITEKTEN FINALIST
Eingangsgebäude Freilichtmuseum, Glentleiten - HENPOHL ARCHITEKTEN
Haus am Buddenturm, Münster - HILD UND K
Wohnen an der Prinzregentenstraße, München - HIRNER & RIEHL
Bellevue di Monaco, München - HIPPMANN ARCHITEKTEN
club traube, Stuttgart - JSWD
Flow Tower, Köln - LIMBROCK TUBBESING
Klopstockhöfe, Hamburg
- NAUMANN WASSERKAMPF ARCHITEKTEN
“Erstling”, elterlicher Alterssitz, Roetgen-Rott - NKBAK FINALIST
Stylepark Neubau am Peterskirchhof, Frankfurt am Main - ORANGE ARCHITEKTEN FINALIST
“einfach gebaut”, Wohnhaus, Berlin - SCHNEIDER + SCHUMACHER
Kostengünstiger Wohnungsbau, Frankfurt am Main - STAAB ARCHITEKTEN
Design Fakultät Hochschule München (Erweiterung, Modernisierung Zeughaus), München - STEFAN FORSTER ARCHITEKTEN
Wohnhaus Schlossstraße, Frankfurt/Main - STUDIO GRÜNDER KIRFEL
Neue Remise Schloss Bedheim, Bedheim - SUMMACUMFEMMER
Haus B., Ottendorf
ABROAD
- ACKERMANN + RAFF
Magyizin Hospital, Magyizin, Myanmar - DESIGNBUILD (Hochschule für Angewandte Wissenschaften München, Ursula Hartig)
Kulturzentrum Chamanga, Chamanga, Ecuador - BOLLES + WILSON
Teatri Andon Z. Çajupi, Korçë, Albanien
Partners

