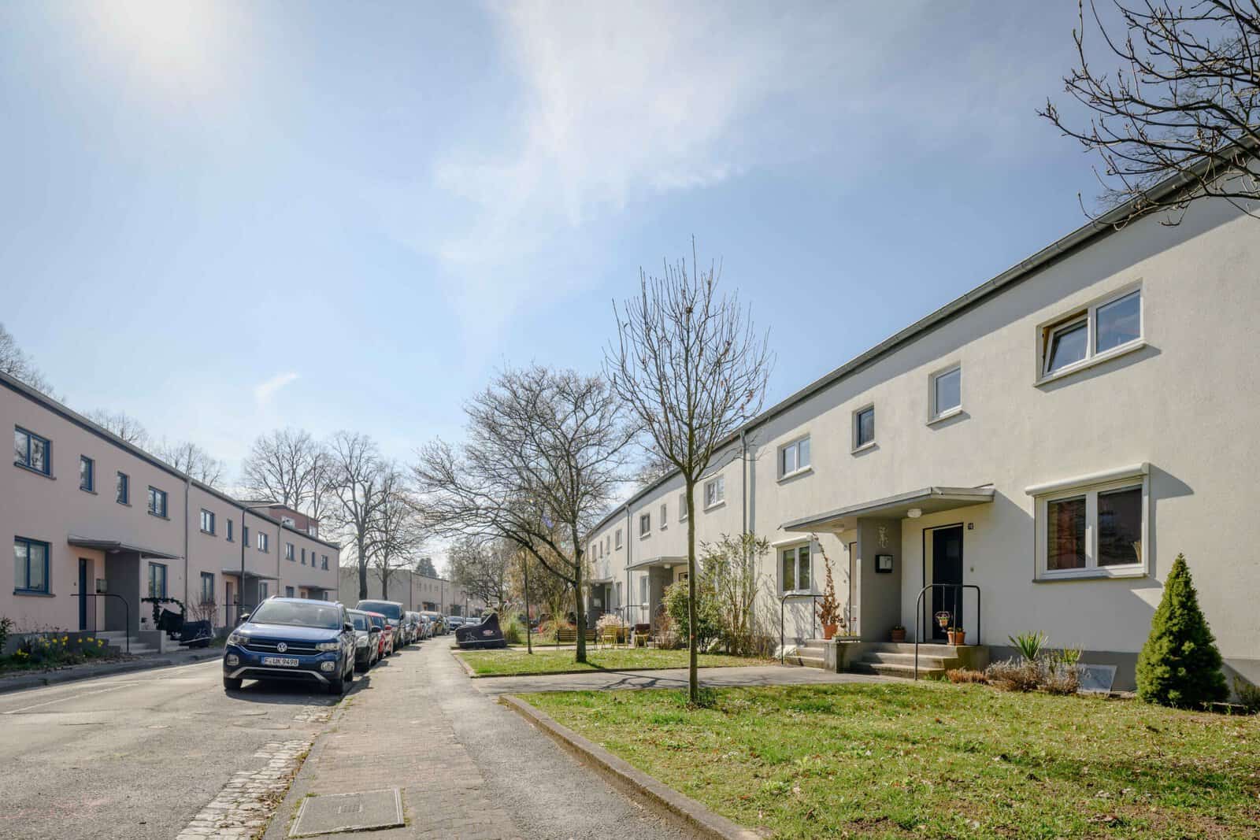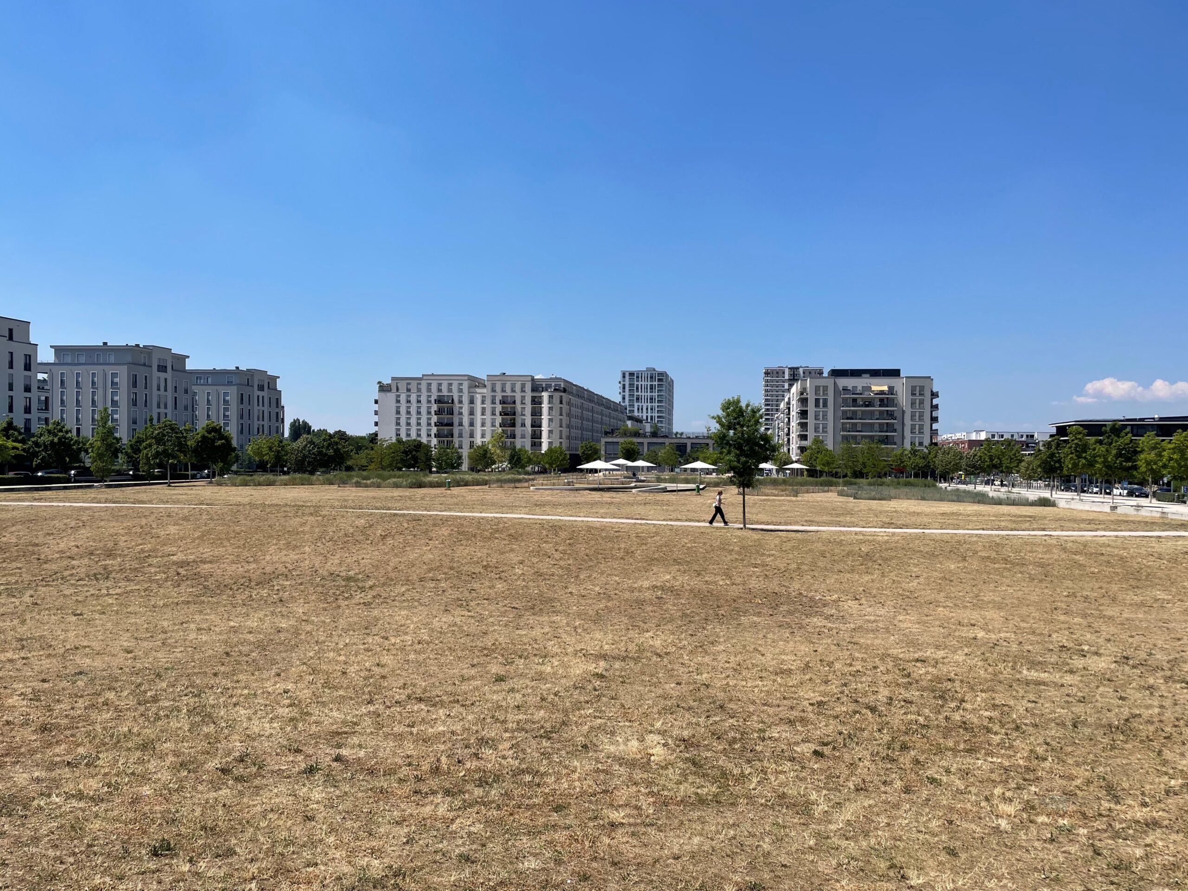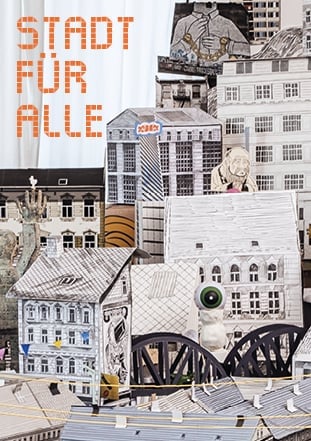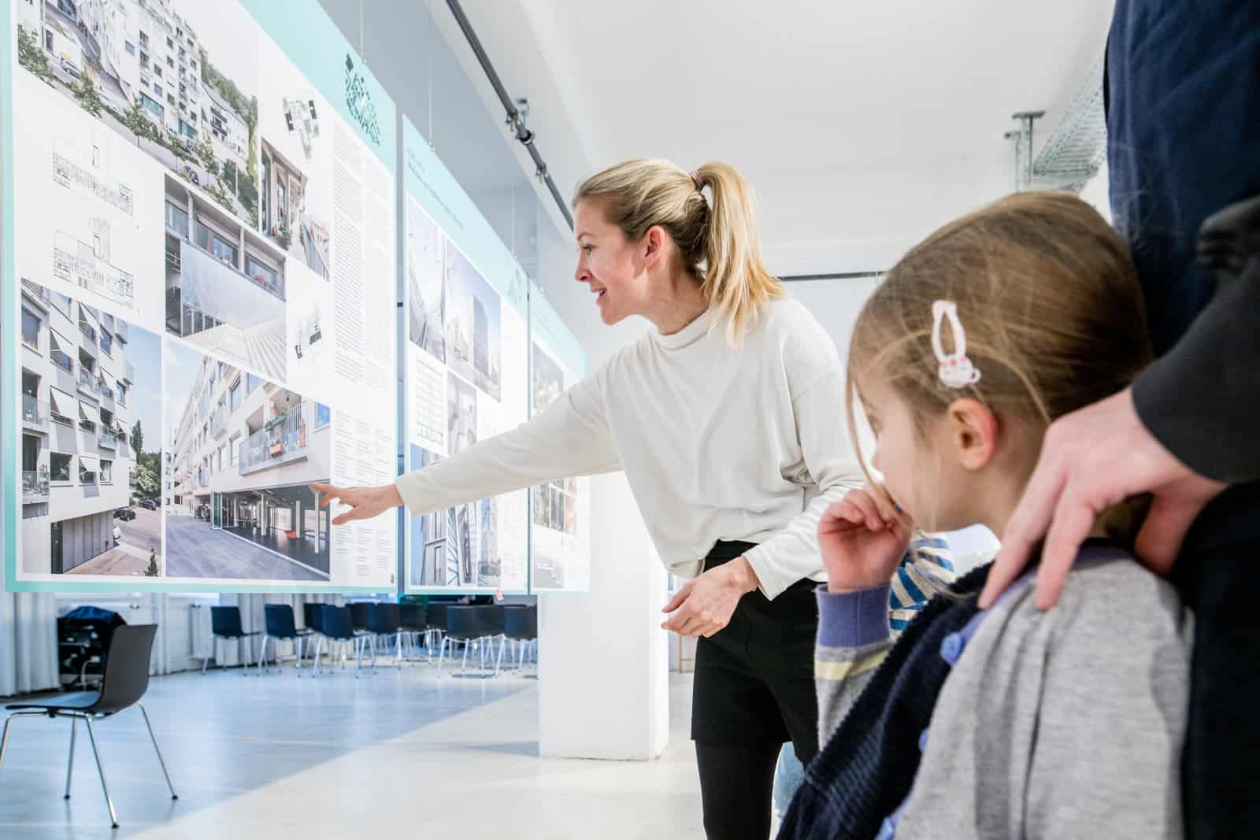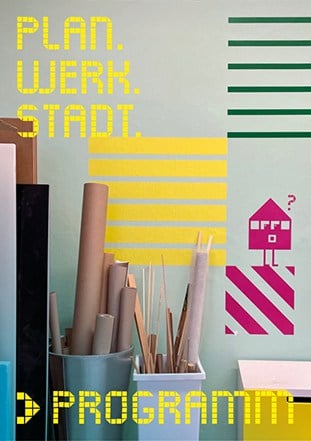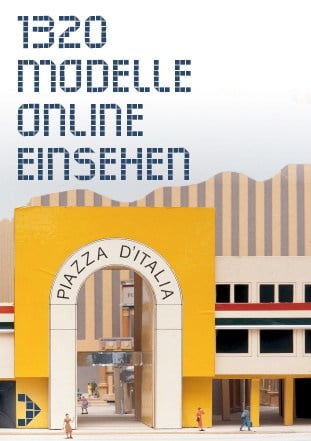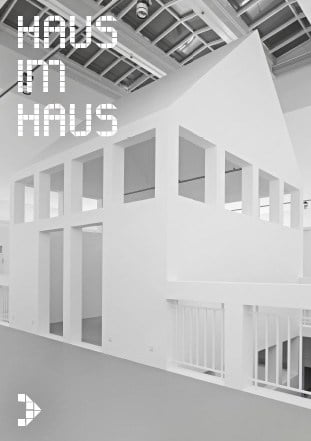Architecture prizes
Housing for all
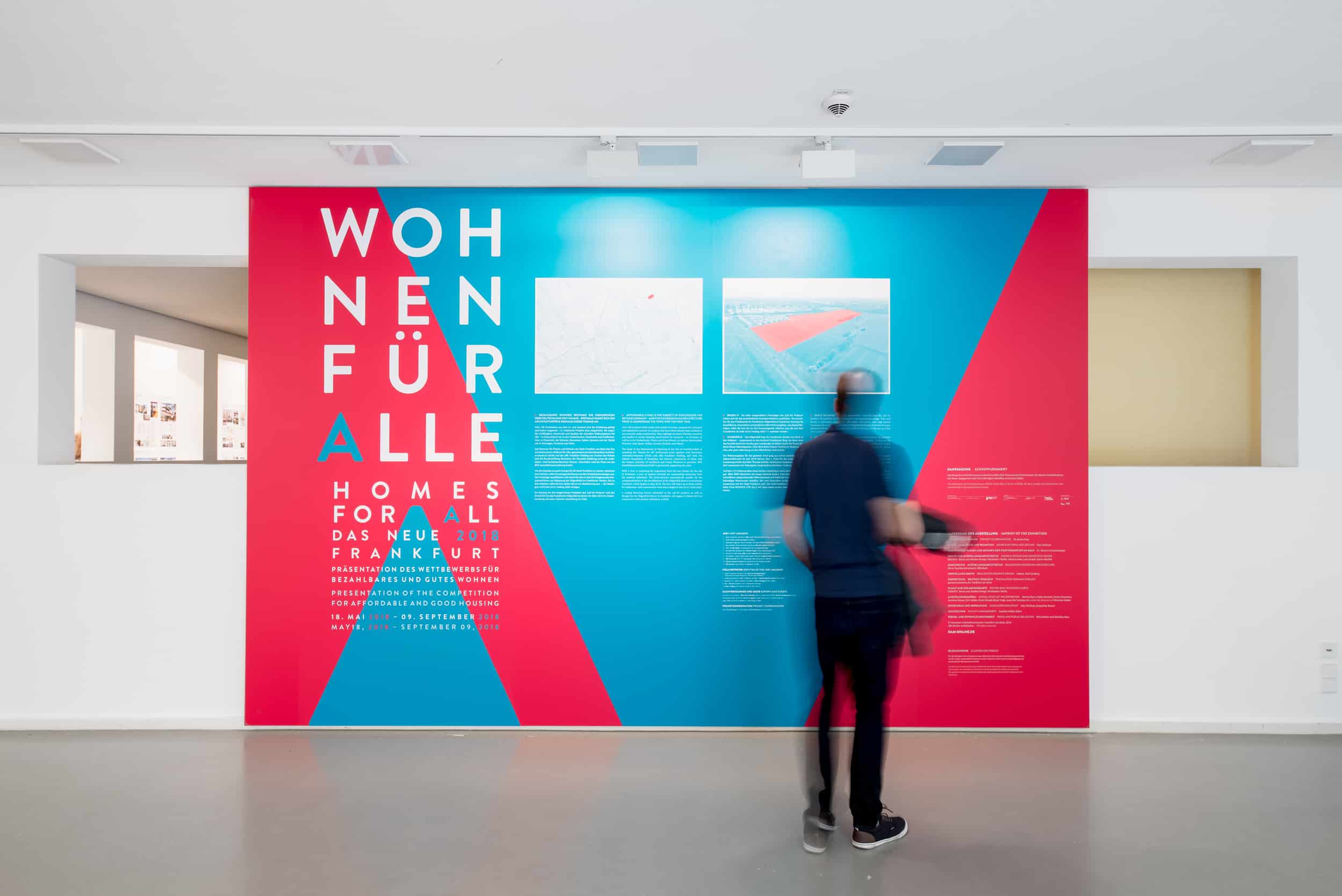
Prize-winners of Homes For All, Hilgenfeld Frankfurt 2019
Duplex Architekten AG from Zurich (Switzerland) / Studio Duplex, Düsseldorf, Hamburg (1st prize)
Taking as their motto “Stacked Boweries”, the architects propose a longer block along the entrance to the Hilgenfeld site with extraordinarily deep terraces both as covered access routes and as private balconies that will boast rich greenery to guarantee privacy and plants as sun protection. Modular footprints enable an array of very small through to regular sizes to meet the required mix of subsidized and freely financed apartments. The large innovative “cluster” apartments won praise – the architects have already successfully realized this concept in Zurich and these enable both multi-generation houses and new forms of flat shares. Individual areas per story that can be assigned a purpose later on will serve communal tasks.
Lacaton & Vassal architectes, Paris (1st prize)
For a rectangular and lengthy block, the architects propose using their “Plus” method (which they have already successfully deployed in Bordeaux and Paris) of enveloping a compact and solid volume by means of especially deep wintergardens made of polycarbonate. The additional surface area gained is offset by the poverty of the materials and standards used, whereby the ground plans are deeper than is customary. A large roof overhang provides passive sun protection in summer; the wintergardens with their insulating curtains retain the heat in winter. The support-free footprints mean any subdivision within the apartments is possible. There are no basements or elevators; access route have been minimized.
NL Architects, Amsterdam & Studyo Architects, Cologne (1st prize)
The architects propose a very striking terraced house forming a lengthy block, a typology they have already used in a different shape in Amsterdam. The greened entranceways are covered by the next respective story and thus protected from the weather, while the terraces open up generously and offer all the inhabitants the feeling of having their own free patio as if in a detached house. The construction material chosen is an innovative visible wood-and-concrete composite in order to overcome the insulation issues associated with the projecting roofs. The apartments run from front to back and have different widths in order to provide the desired mix of apartment types.
schneider+schumacher Architekten ZT GmbH, Vienna (1st prize)
The architects propose a dual house named “Max and Moritz” for one of the sites at the entrance to the construction area – following the Viennese model, which envisages an extraordinarily wide footprint and minimized access routes, something destined to impact very favorably on the expected rental and ancillary costs. A single elevator at a bridge between two almost triangular buildings as well as corridors with stairwells illuminated by a skylight each provide efficient access. Similar building access systems and apartment footprints are frequently used in Vienna. The apartments are spacious, but the desired mix is guaranteed all the same. In terms of size and layout, the high proportion of rental areas is exceptional. Also praiseworthy is the additional space afforded at the entrance to the quarter and the stores/hospitality outlets on the ground floor.
Special commendation
Praeger Richter Architekten, Berlin (Special commendation)
Taking as their title “Frankfurt Homes Built to Rent”, the architects propose support-free footprints as a variation on their renowned “Ausbauhäuser” in Berlin, which are reversible and therefore open for future uses and can serve any subsidization scheme. The jury praised the goal of involving the tenants actively in their immediate surroundings in the form of roof gardens and free ground floors. A robust system of pre-stressed concrete slabs is intended to keep costs low and ensure long-term durability.
Jury
1. Stadt Frankfurt am Main: Mike Josef (Planungsdezernent)
2. DAM: Peter Cachola Schmal (Direktor)
3. Stadt Frankfurt am Main: Martin Hunscher (Leiter Stadtplanungsamt)
4. Stadt Frankfurt am Main: Simone Zapke (Leiterin Bauaufsicht)
5. ABG: Frank Junker (Vorsitzender der Geschäftsführung)
6. Bundesstiftung Baukultur: Reiner Nagel (Vorstandsvorsitzender)
7. Deutscher Städtetag: Hilmar von Lojewski (Dezernatsleiter)
8. Architekten- und Stadtplanerkammer Hessen: Brigitte Holz (Präsidentin)
9. Elli Mosayebi, Prof. TU Darmstadt (Emi Architekten, Zürich)
10. Almut Grüntuch-Ernst (Grüntuch Ernst Architekten, Berlin)
11. Eike Becker (Eike Becker Architekten, Berlin)
Stellvertreter
1. Stadt Frankfurt am Main: Dr. Marcus Gwechenberger (Referent des Planungsdezernenten)
2. DAM: Andrea Jürges (Stellvertretende Direktorin)
3. Stadt Frankfurt am Main: Markus Radermacher (Stadtplanungsamt)
4. Stadt Frankfurt am Main: Frank Schuppel (Bauaufsicht)
5. ABG: Thomas Eckert (Leiter Projektentwicklung)
6. Bundesstiftung Baukultur: Anne Schmedding (Stellvertretende Vorstandsvorsitzende)
7. Deutscher Städtetag: Timo Munzinger (Referent)
8. Architekten- und Stadtplanerkammer Hessen: Martin Kraushaar (Hauptgeschäftsführer)
9. Sabine Kölling (Kölling Architekten, Bad Vilbel)
Sachverständige
Vertreter des Stadtrats von CDU, SPD, Grüne
Koordinierender Architekt: Martin Teigeler (AS&P Architekten, Frankfurt am Main)
Participants of the first phase, the finalists as well as the four first prizes and a special commendation
A-Z Architekten
Amann Burdenski Munkel Preßer GmbH & Co.KG
Ackermann+Raff GmbH & Co. KG
ACMS Architekten GmbH
AllesWirdGut Architektur ZT
Arch ID
ARCH+ MORE ZT GMBH
Architektenkontor Faller + Krück works GmbH
ARGE ifau | HEIDE & VON BECKERATH // Finalist
Arnold & Gladisch Architekten und DMSW Architekten
ARTEC Architekten
ASTOC ARCHITECTS AND PLANNERS GmbH
Atelier Abraha Archermann
Atelier COOPERATION mit agplus netzwerk für architektur und gestaltung klaus korbjuhn freier architekt
Atelier Kempe Thill // Finalist
BABAU BUREAU + CLAB ARCHITETTURA
Baumschlager Hutter Partners Holding ZT GmbH
bb22 architekten + stadtplaner
BeL Sozietät für Architektur Bernhardt und Leeser Architekten BDA und Stadtplaner Partnerschaft mbB
BITSCH + BIENSTEIN Architekten BDA PartGmbB
blauraum
bogevischs büro
Bräunlin + Kolb Architekten Ingenieure GbR
BSMF mbH mit Jürgen Döring
Burckhardt+Partner AG
carpaneto.schöningh Architekten
Christ.Christ. associated architects GmbH
Christian Gross Architektur
Christoph Mäckler Architekten GmbH
Christoph Hesse Architects
Deutsch Architekten
DeZwarteHond
die Zusammenarbeiter ARGE carpaneto architekten | fatkoehl architekten | BARarchitekten
Dietrich | Untertrifaller Architekten
Dorner | Matt Architekten
Duplex Architekten AG aus Zürich (Schweiz)/Studio Duplex, Düsseldorf, Hamburg // Preisträger, 1. Preis
einszueins architektur, Bayer und Zilker Baukünstler OG
Eyrich-Hertweck Architekten
feld 72 Architekten ZT
Feldschneiders + Kister Architekten BDA
Florian Nagler Architekten // Finalist
Franke Rössel Rieger Architekten
Froetscher Lichtenwagner
gaupenraub +/-
Gerber Architekten GmbH
Gronych + Dollega Architekten
H. Gies Architekt GmbH
JO. FRANZKE GENERALPLANER GmbH
JOOS KELLER
Joris Fach und Herbert Brechmann
Jüttemann Architekten
kadawittfeldarchitektur mit Schwarzenbacher Struber Architekten ZT GmbH
Kaden+Lager GmbH
Karl Dudler Architekten
Koschany + Zimmer Architekten KZA
KSP Jürgen Engel Architekten GmbH
KUCKERT ARCHITEKTEN BDA
Lacaton et Vassal architectes // Preisträger, 1. Preis
Landes & Partner
Limbrock • Tubbesing Architekten
LIN Architekten Urbanisten
MDH Arkitekter as
Menges Scheffler Architekten
MLA+ Architecture, Planning and Consultancy / Karakusevic Carson Architects
mlzd Architekten
MMZ GmbH Architekten BDA
Müller Sigrist Architekten AG
multiplan arhitekti
Nattler Architekten
NL Architects, Amsterdam & Studyo Architects, Köln // Preisträger, 1. Preis
Piotr Poldek Zybura Architects
PLANUNGSTEAM BOA – ARGE KÖB_POLLAK _SCHMOEGER
pool Architekten // Finalist
pool Architektur ZT GmbH
POOL LEBER ARCH Architekten und Stadtplaner BDA
PPAG architects ztgmbh
Praeger Richter Architekten GmbH // Anerkennung
raumwerk Gesellschaft für Architektur und Stadtplanung mbH
RENNER HAINKE WIRTH ZIRN ARCHITEKTEN
RKW Architektur +
RLP Rüdiger Lainer+Partner
ROBERTNEUN™ ARCHITEKTEN GMBH // Finalist
roedig.schop architekten
sauerbruch hutton
Schenker Salvi Weber Architekten
SteinhilberPlus jetzt SESA Schilling Escher Steinhilber Architekten
schleicherheinemeyerbeck Architekten GmbH
schneider+schumacher Achitekten ZT GmbH, Wien // Preisträger, 1. Preis
Schneider Studer Primas Architekten
SEHW Architektur GmbH
Sergison Bates Architects
Spengler Wiescholek
Stefan Forster Architekten
Stefano Tropea B22 architecture landscape urbanism
SUPERBLOCK Ziviltechniker GmbH
SV60 Cordón & Liñán Arquitectos
Tabanlioglu Architects
Talli Architecture
TEK TO NIK Architekten
Therese Strohe Michael Ullrich Architekten
Trutz Von Stuckrad Penner
U3BA Camilo Hernandez + Harald Baumann Architekten PartGmbB
unique assemblage GbR
Vogels Architekten
von Gaudecker + studio leuschner
Waechter + Waechter Architekten BDA
WIENSTROER ARCHITEKTEN STADTPLANER

