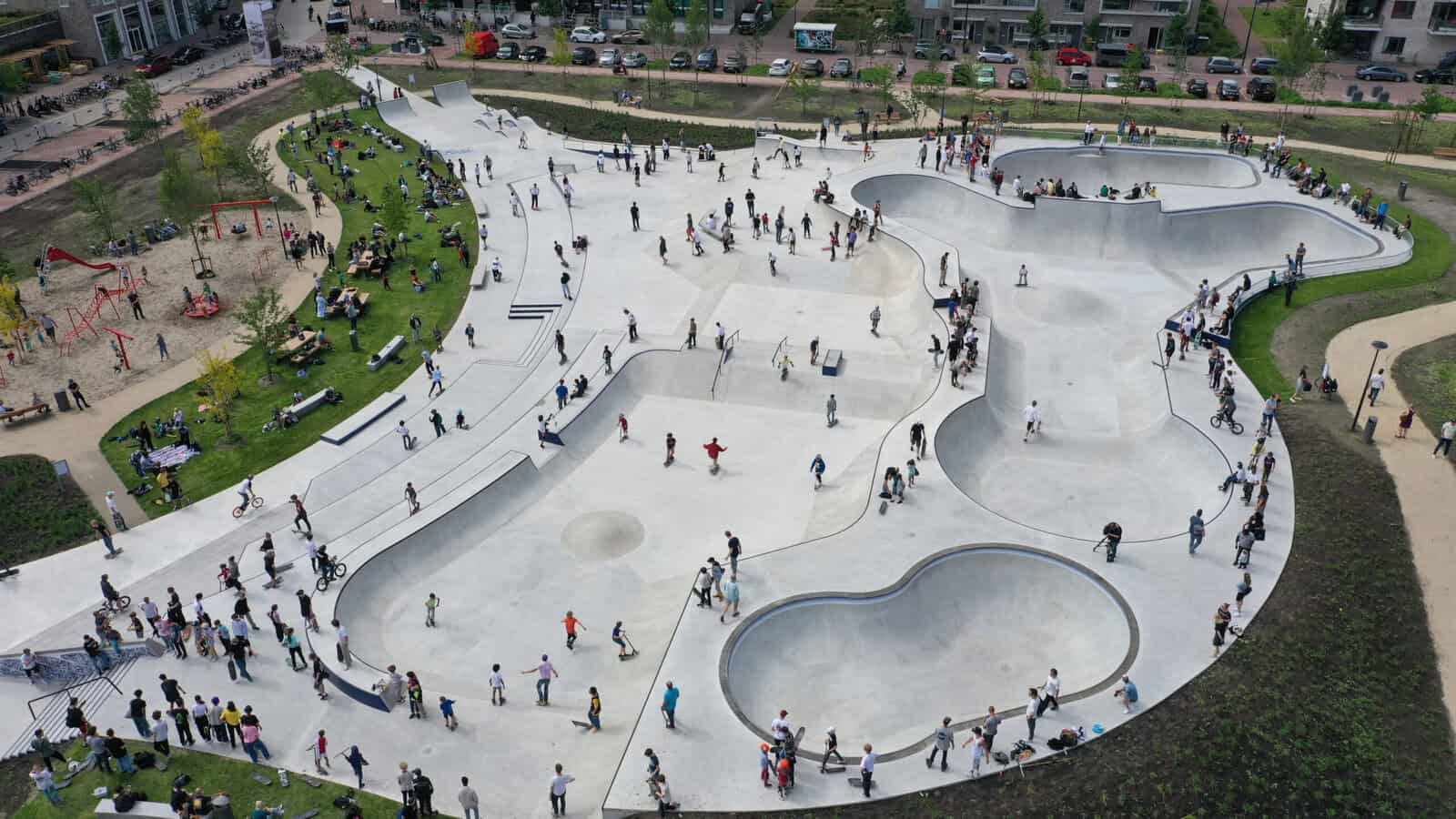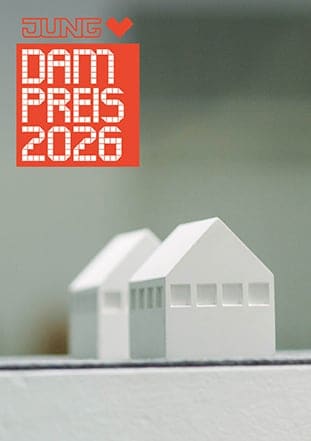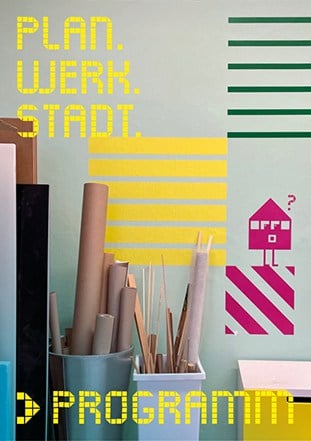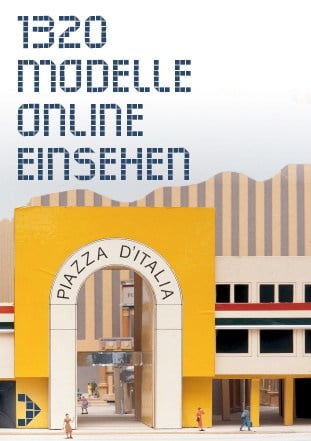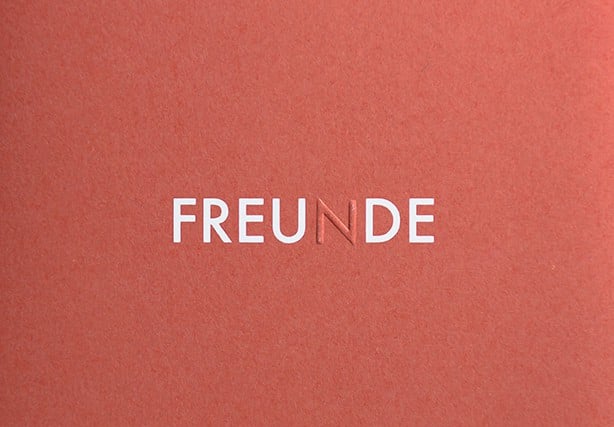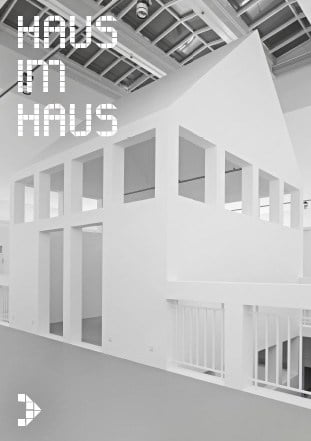The DAM Preis 2025 goes to: AFF Architekten for the SPORE HOUSE in Berlin
DAM PREIS 2025
THE 26 BEST BUILDINGS IN\FROM GERMANY
The DAM Preis 2025 goes to AFF Architekten for the SPORE HOUSE in Berlin:
The jury was especially impressed by the Spore Haus, a culture and meeting space in Berlin’s Neukölln district. It has been positioned in such a way as to create a small plaza and thus offer appreciably more quality leisure area on the otherwise rough-&-tumble Hermannstrasse. The building itself with its fluid spaces in the lobby, a café, and events and exhibition zones invites visitors to discover it for themselves, and that includes the idyllic garden out back. The new neighbor catches the eye and with red exterior also takes its cue from the bricks of the graveyard walls in the vicinity.
In 2025, the award will for the ninth time be bestowed by Deutsches Architekturmuseum (DAM) in close cooperation with JUNG as its partner – as part of a phased jury process.
THE LONGLIST
The museum nominated 104 remarkable buildings or ensembles resulting from extensive research involving an advisory board of experts for the DAM Preis for Architecture in Germany. The board consisted of Christina Beaumont, Uwe Brösdorf, c/o now, Matthias Dreßler, Florian Fischer, Gerhard Greiner, Martin Haas, Florian Heilmeyer, Liza Heilmeyer, Angelika Hinterbrandner, Christian Holl, Philipp Jamme, David Kasparek, Katja Knaus, Mario Krämer, Katharina Matzig, Elina Potratz,, Christian Schmieder, Jan O. Schulz, Heiner Stengel, Finn Warncke and Uta Winterhager. Projects were also nominated by the chambers of architects of the states of Baden-Württemberg, Bavaria, Berlin, Hessen, Mecklenburg-West Pomerania, North Rhine-Westphalia, Rhineland-Palatinate, Saarland, Saxony, and Thuringia. In principle, there was no restriction as regards building typology, minimum size or construction sum for the nomination of the buildings. The buildings nominated for the DAM Preis 2025 had to have been completed between the end of 2022 and the spring of 2024.
Since 2017, the prize has also involved all buildings on the longlist being presented in geographical order annually in the Architekturführer Deutschland. The 2025 edition, published by DOM publishers, is already on sale. At the same time, you can also browse the longlist on the Internet at dam-preis.de. Over the years, a digital archive of remarkable buildings in Germany will be created.
THE SHORTLIST
A jury of experts chaired by Regula Lüscjer selected 23 projects from the longlist for the shortlist for the DAM Preis 2025. A selection of two buildings designed by German architects and erected outside the country were also included for consideration for honorary mention.
There was an almost even spread of new builds and extensions and modernization, in part converting old builds for new uses. A striking number of examples, namely almost half, are from the social welfare and education sector or a combination of the two: be it schools, including one with a therapy center as an annex, be it a small café that as a social meeting center also provides assistance to people with handling red tape, or (as another unusual combination) a childcare center with an integrated Fire Dept.
The second large group are housing of all different kinds: be it as modernized and converted edifices, or as self-initiated or managed student halls of residence, or as housing experiments made of honeycomb modules, or as a private home given a new lease of life. Impressive new or rethought buildings from the domains of culture and work are also represented, and last but not least a learning building that will probably never be complete – the materials science and the construction process are foregrounded here.
AFF ARCHITEKTEN – Spore Haus, Berlin
BOGEVISCHS BUERO – Sophie-Scholl-Haus, Refurbishment of student residence, Munich
HABERMANN ARCHITEKTUR – Kulturweberei, Finsterwalde
PETER HAIMERL . ARCHITEKTUR – Clusterwohnen Wabenhaus, Munich
BUILDINGS OUTSIDE GERMANY
Not included in the shortlist for the DAM Preis, but for many years a firm part of this overview of contemporary German architecture, are buildings designed by German architectural practices located in other countries: This time they are located in Senegal and Portugal. In Lisbon, Julian Breinersdorfer Architekten converted the former biscuit and pasta factory into a modern workplace called ‘Factory Lisbon’. In the process, the practice tackled the difficult layout of the very narrow, long building with external staircases and walkways. c/o have now gone through a very unusual process: due to the pandemic, they had to manage the planning of a residential building in a suburb of Dakar exclusively via WhatsApp and Zoom.
DAM PREIS 2025 – PRIZE WINNER
AFF Architekten
Spore Haus Berlin
The project is so special for two reasons: first, the location of the Spore Haus in BerlinNeukölln, on the urban and rough-&-tumble Hermannstrasse near Tempelhofer Feld, and the second the wish of the client, the Schöpflin Foundation (which is active in the field of education and culture) to create a public cultural venue. The building includes seminar and workshop rooms as well as exhibition spaces. The ground floor serves as a versatile ‘Third Space’ with a foyer, café, and lecture hall. Added to which, it also features a library, offices, studios, guest rooms, and a rooftop terrace.
Urban Planning and Material
Spore Haus is an excellent example of urban integration. The architectural team have created a significant setting: Together with the twin building ‘Publix’ designed by the same practice (both edifices won awards) the new building frames an old cemetery portal and uses setbacks to offer small squares, thus providing new quality public spaces. Additionally, a light beacon from the time of the Berlin Airlift was taken into account. Made partly of red-tinted concrete and partly of brick, the building harmoniously melds with the historical context. The material concept relies on robust, untreated surfaces and recycled elements such as reused bricks or a shading roof made of formwork beams. This has resulted in a durable architecture that can be used and enjoyed and has no problem with wear-and-tear.
Architecture and Atmosphere
Floor-to-ceiling glazing connects the building with the urban space and the green area behind it. Both lead into the interconnected areas of the ground floor. The support structure of the eye-catching fair-faced concrete ribs represents the load distribution curves, enabling column-free rooms. The pleasant atmosphere is enhanced by elegant interiors made from used objects, such as old school chair shells mounted on the steps in the lecture hall. The project is a result of the inspiring urban context and a generous budget. It shows that architecture can be successful even without obvious precedents. Spore Haus is a prime example of a relaxed and inviting architecture that reduces thresholds and integrates the neighborhood. The building is an impressive design solution with its urban integration, robust material choice, and the connection of architecture and culture.

